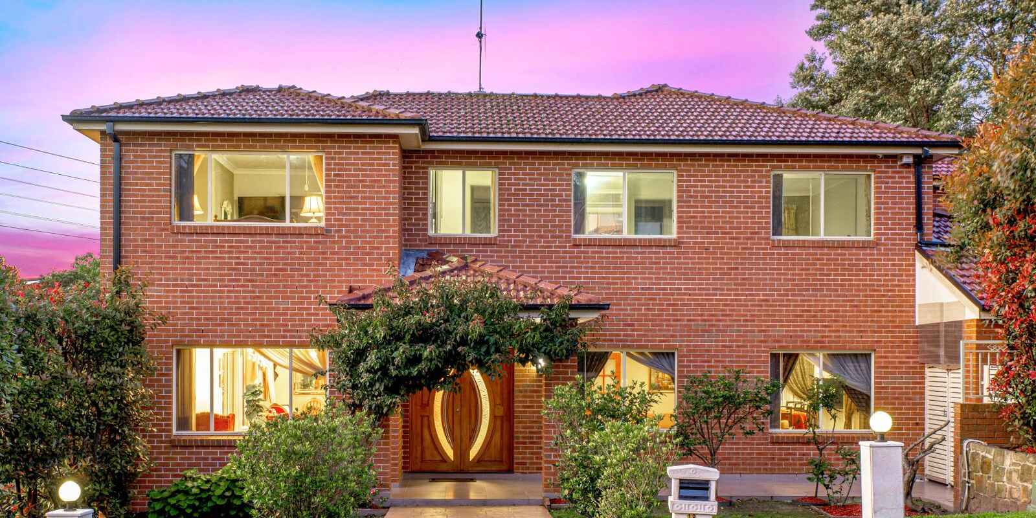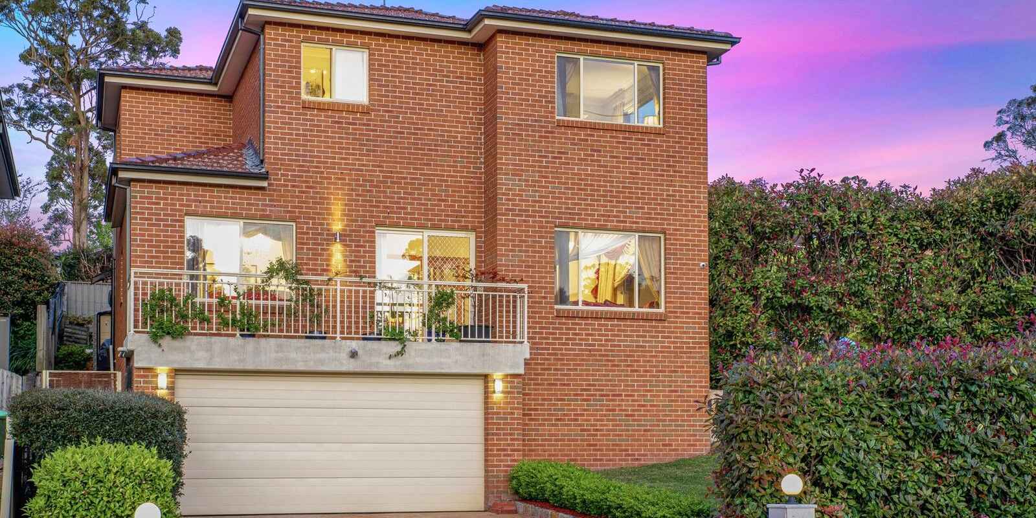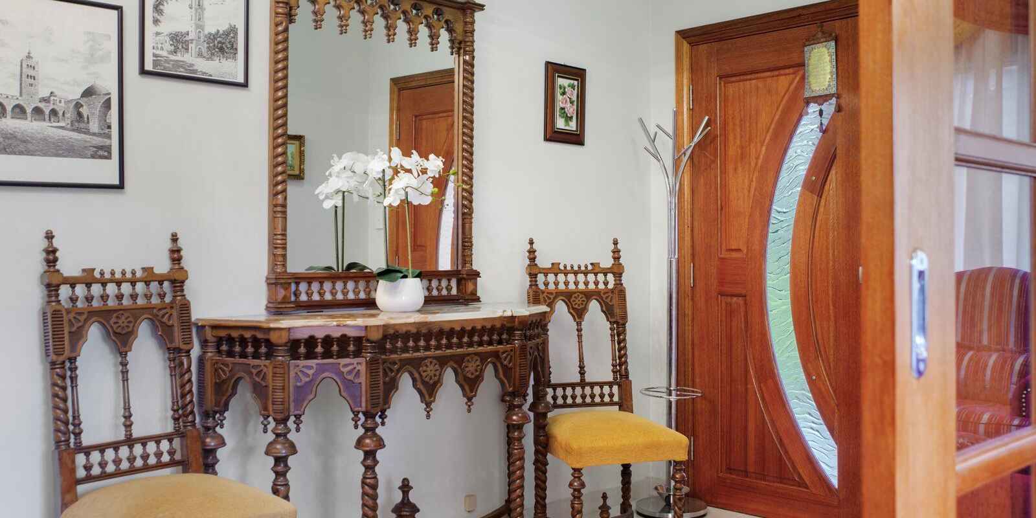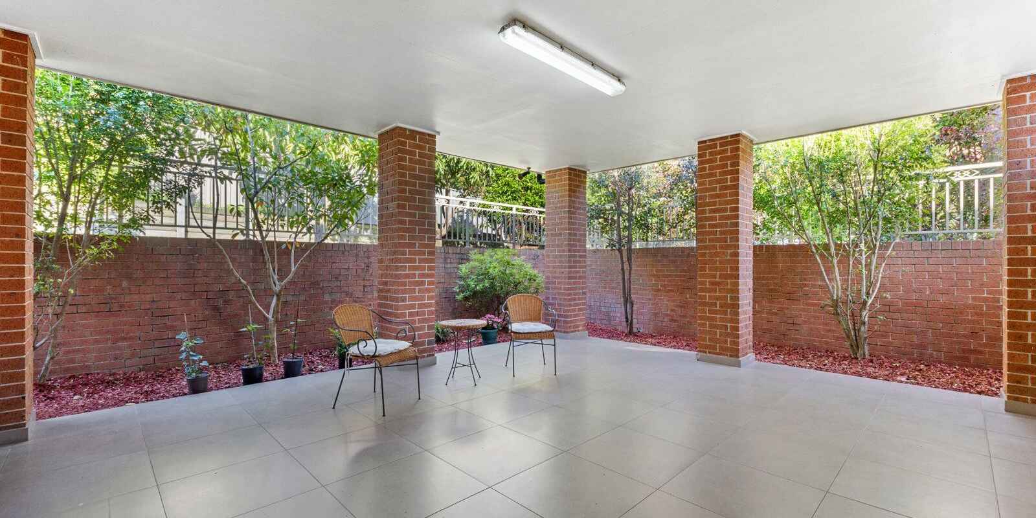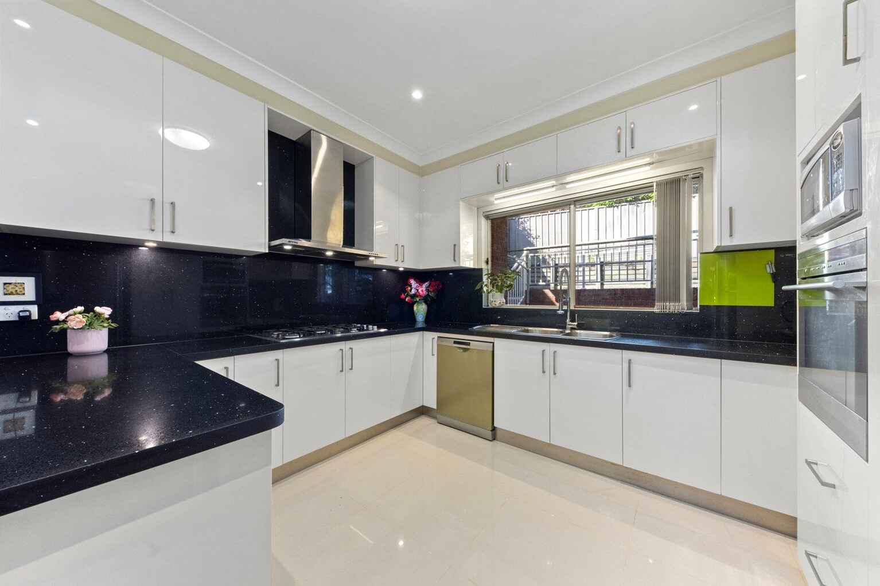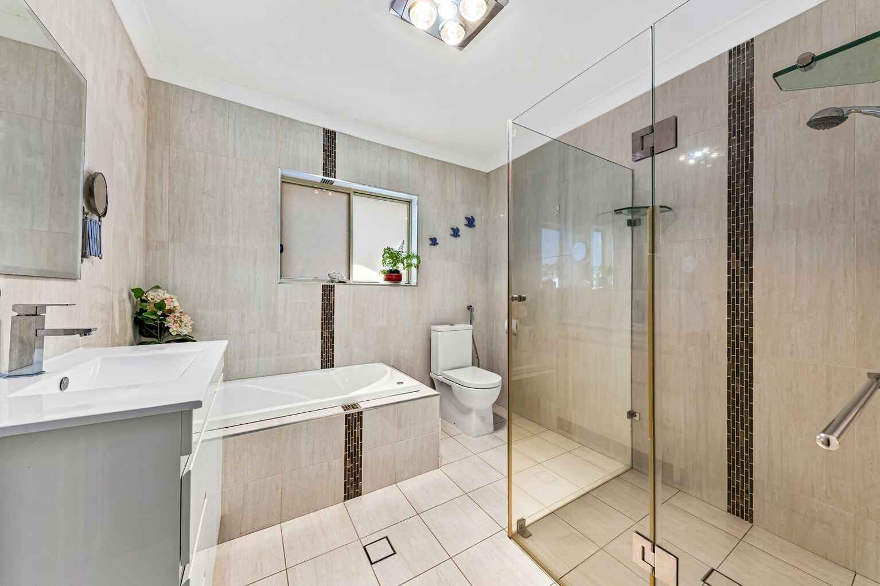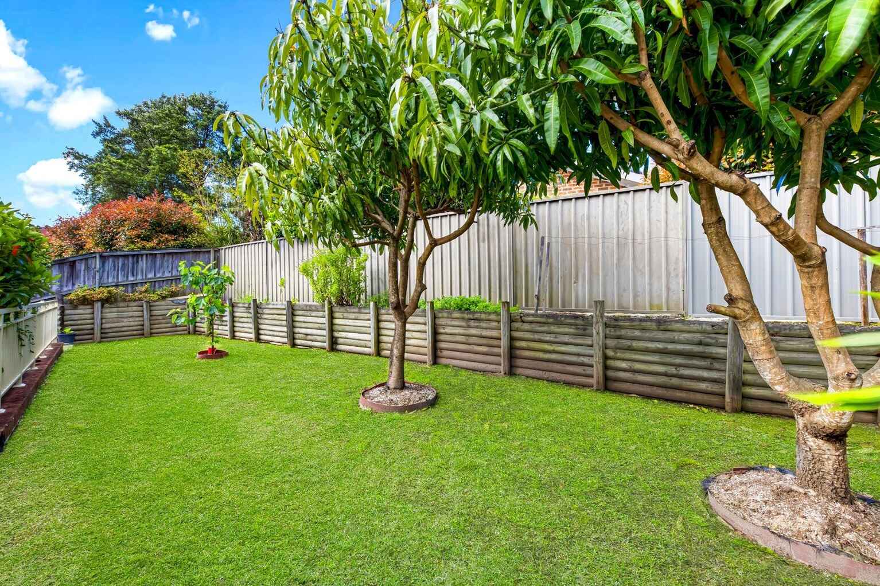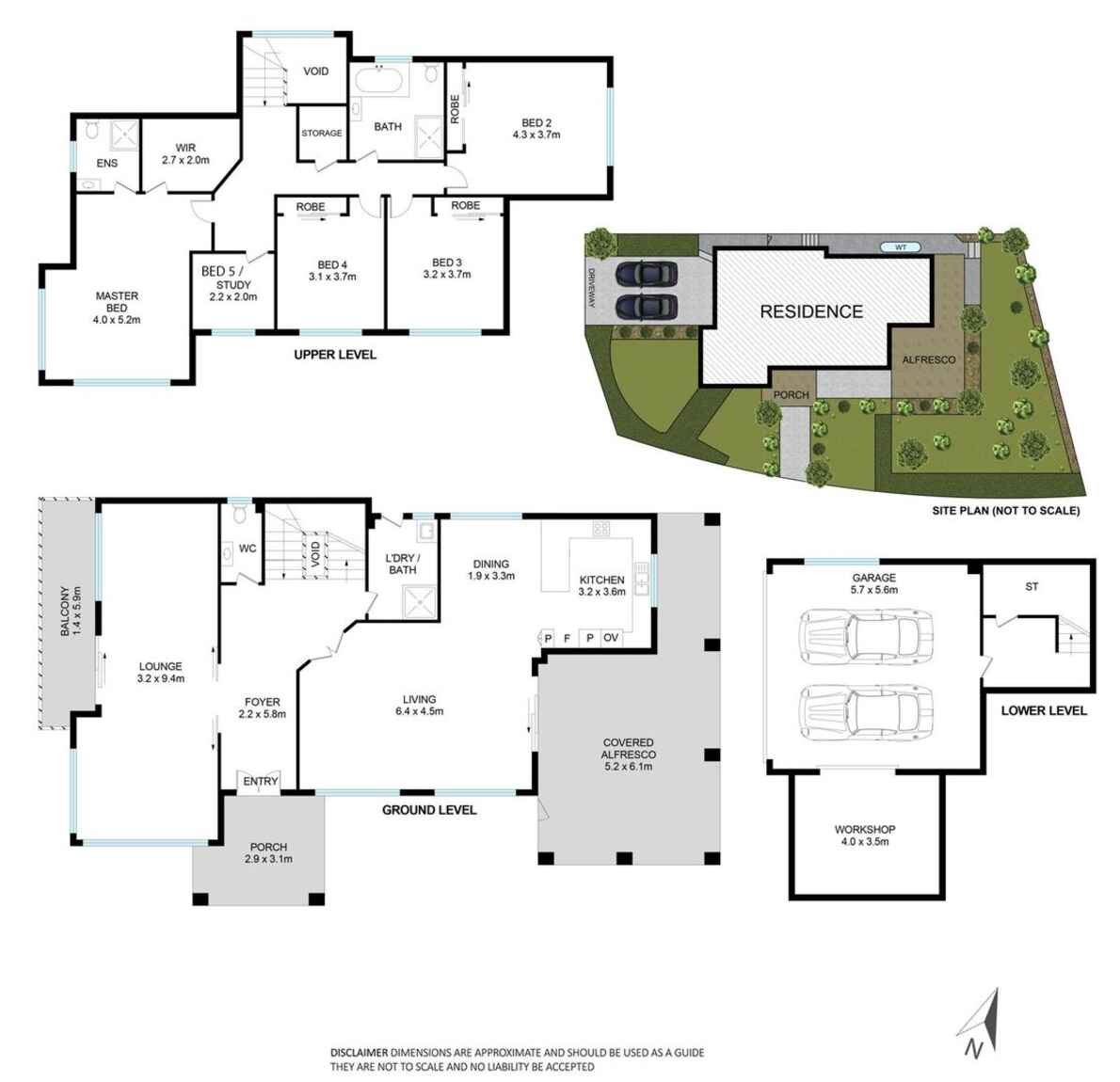Property Details
Proudly Presented by Mirza
Positioned on a desirable corner block, this full brick family home offers both comfort and functionality in one of Cherrybrook's most sought-after locations. Just 13 years young, its contemporary design blends open-plan living with multiple entertaining zones, perfect for modern family life.
Enjoy ducted air conditioning throughout, ensuring year-round comfort. A mix of formal and informal living and dining areas flows effortlessly around the heart of the home a stylish, well-appointed kitchen. Featuring gas cooking on a 5-burner cooktop, electric oven, stainless-steel appliances, double sinks, and generous storage, the kitchen is ideal for families on the go and entertainers alike.
Upstairs, five well-sized bedrooms are all fitted with ducted air and soft carpets. Three feature built-in wardrobes, while the master suite includes a walk-in robe and private ensuite for a touch of luxury.
Zoned for the highly sought-after John Purchase Public School and Cherrybrook Technology High School, both within a 3-minute drive.
Conveniently located just a 13-minute walk to Appletree Shops for your local café and daily essentials, and only a 5-minute drive to Cherrybrook Village home to an array of cafes, restaurants, supermarkets, and specialty stores.
This is a rare opportunity to secure a beautifully maintained family home in a premium Cherrybrook location.
Internal Features:
A versatile floorplan offers a blend of formal and casual living and dining spaces, perfectly positioned around a centrally located kitchen ideal for entertaining and everyday family living. All living areas are climate-controlled with ducted air conditioning for year-round comfort.
The contemporary kitchen features a 5-burner gas cooktop, separate electric oven, stainless steel appliances, double sinks, and ample cabinetry to accommodate all your storage needs.
Upstairs, five well-proportioned bedrooms include ducted air conditioning and plush carpeted floors. Three bedrooms are fitted with built-in robes, while the master suite boasts a walk-in wardrobe and a private ensuite.
The main bathroom and ensuite are both fitted with floor-to-ceiling tiles and quality shower fittings, while the main bathroom also includes a bathtub. A downstairs laundry offers additional convenience with a shower and generous storage.
Additional features include a ducted air conditioning system, alarm system, and thoughtful design elements throughout.
External Features:
A covered pergola provides a perfect outdoor entertaining space, overlooking beautifully manicured gardens and established landscaping.
A double automatic garage offers internal access, with space for two more cars on the driveway and abundant street parking available.
Location Benefits:
Appletree Shops 900m (13 min walk)
Carmen Park 850m (12 min walk)
Greenway Park (via Mark Pl) 1.5km (19 min walk)
Cherrybrook Village Shopping Centre 2.2km (5 min drive)
Cherrybrook Metro Station 4.7km (8 min drive)
Sydney CBD 30.4km (31 min drive)
Bus Stop 450m (6 min walk)
School Catchments:
John Purchase Public School 1.7km (3 min drive)
Cherrybrook Technology High School 2km (3 min drive)
Nearby Private Schools
Oakhill College 5.8km (10 min drive)
The Hills Grammar School 8.4km (14 min drive)
Tangara School for Girls 4.7km (9 min drive)
Council: Hornsby Shire Council
